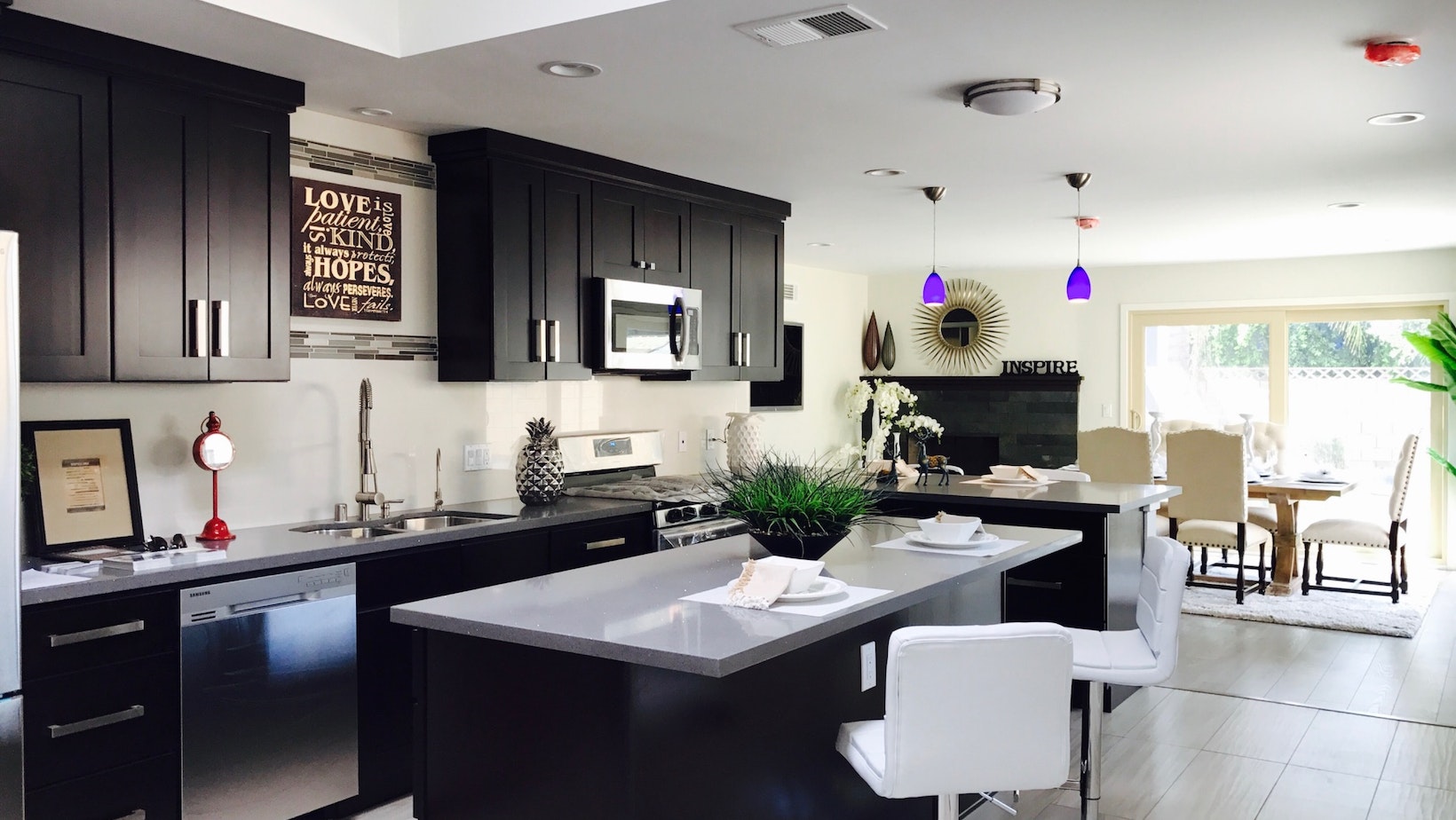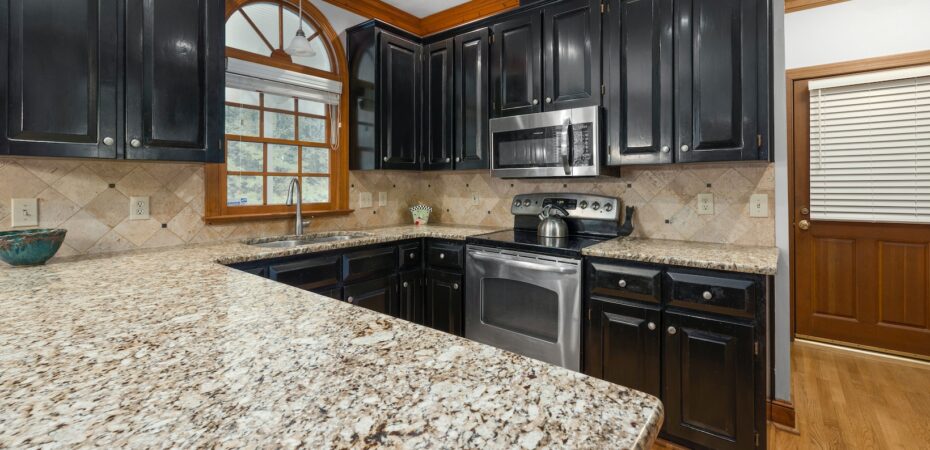When it comes to designing a functional and aesthetically pleasing kitchen, the distance between the counter and island is an important factor to consider. This measurement can greatly impact the overall flow and efficiency of the space. Finding the right balance between proximity and ample room for movement is key.
The distance between the counter and island will depend on various factors such as the size of your kitchen, the intended purpose of the island, and personal preferences. However, there are some general guidelines that can help you determine an ideal distance. As a rule of thumb, leaving around 42-48 inches (106-122 cm) of space between the counter and island allows for comfortable maneuverability while cooking or entertaining.
It’s crucial to strike a balance in order to avoid overcrowding or creating unnecessary gaps in your kitchen layout. A well-planned distance ensures that you have enough room to move freely around both areas without feeling constrained. Ultimately, finding the perfect distance between your counter and island will contribute to an efficient workflow and enhance your overall kitchen experience.
Distance Between Counter And Island
When it comes to designing a functional and visually pleasing kitchen layout, the distance between the counter and island plays a crucial role. Finding the ideal balance ensures efficient workflow and creates an inviting space for both cooking and socializing.
- Consider Accessibility: The first factor to consider is accessibility. You want to ensure that there is enough space for people to move freely around the kitchen while maintaining a comfortable distance between the counter and island. Aim for a minimum clearance of 42 inches (106 cm) between them to allow easy passage.
- Analyze Workflow: The layout of your kitchen should promote smooth workflow, especially if you regularly cook or entertain guests. Think about how you will use the counter and island in relation to each other.
- Allow for Seating: Islands often serve as additional seating areas, so it’s essential to account for this when determining their distance from counters. Leave at least 15-18 inches (38-46 cm) of overhang on one side of the island if you plan on incorporating bar stools or chairs.
- Optimal Spacing: While there isn’t a one-size-fits-all answer, aiming for a distance of 48-60 inches (122-152 cm) between your counter and island generally works well for most kitchens. This allows sufficient room for movement without feeling cramped or crowded.
- Adapt to Kitchen Size: It’s important to adapt these guidelines based on your specific kitchen size and layout constraints. In smaller kitchens, you may need to reduce these distances slightly while still maintaining functionality.
Remember that these recommendations are just starting points, as personal preferences can vary. It’s always a good idea to consult with a professional kitchen designer who can assess your space and provide tailored advice based on your needs.

Factors To Consider For Counter-Island Distance
When designing a kitchen with a counter and island, determining the ideal distance between them is crucial. The right balance ensures functionality, workflow efficiency, and a visually appealing space. Here are some factors to consider when deciding on the distance between the counter and island:
- Traffic Flow: One of the primary considerations is how people will move around the kitchen. Leave enough space between the counter and island to allow for easy passage without hindering movement or causing congestion.
- Work Triangle: The concept of the work triangle involves creating an efficient path between the sink, stove, and refrigerator – the three most frequently used areas in a kitchen.
- Kitchen Size: The available space plays a significant role in determining the appropriate distance. In smaller kitchens, you may need to adjust accordingly to optimize functionality while maximizing floor area.
- Functionality: Consider how you plan to use both surfaces. If you intend to have seating at your island, leave enough room for chairs or stools without encroaching on walkways or impeding access to appliances or cabinets.
- Appliance Placement: Take into account any appliances located near either surface that might affect placement choices or require additional clearance.
Remember that these are general guidelines, and personal preferences can vary depending on individual needs and preferences as well as specific kitchen layouts.


 By
By 



