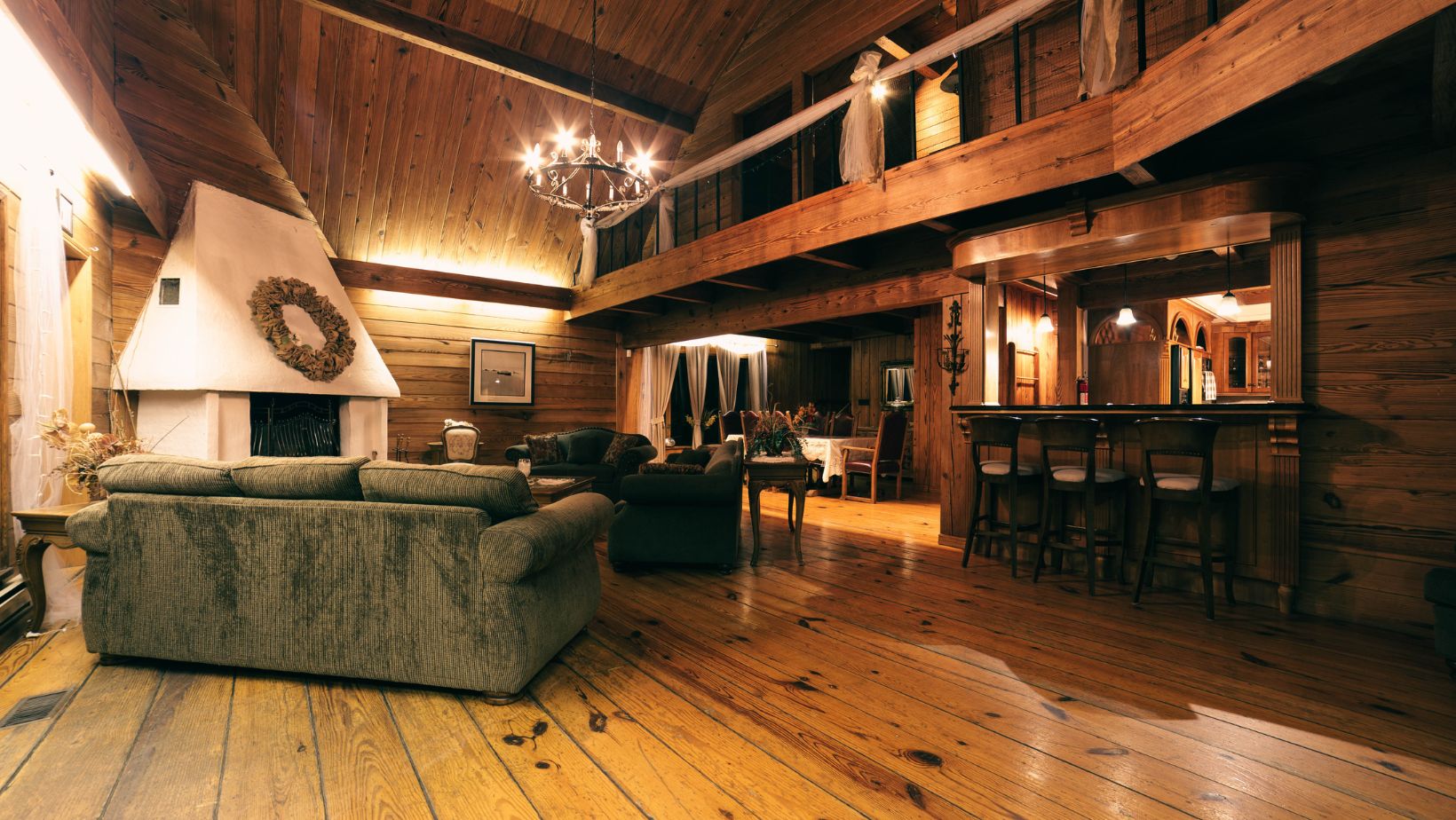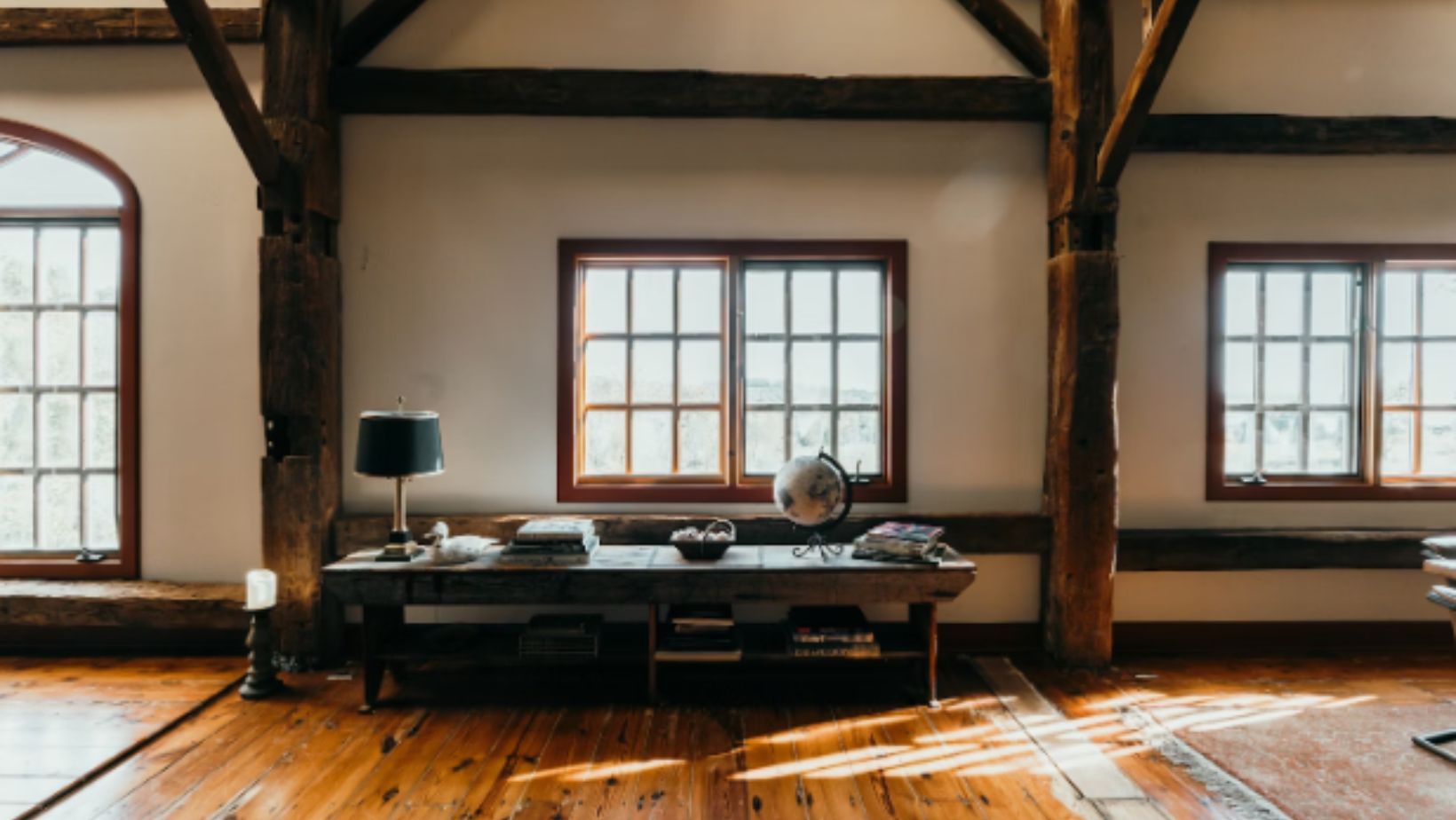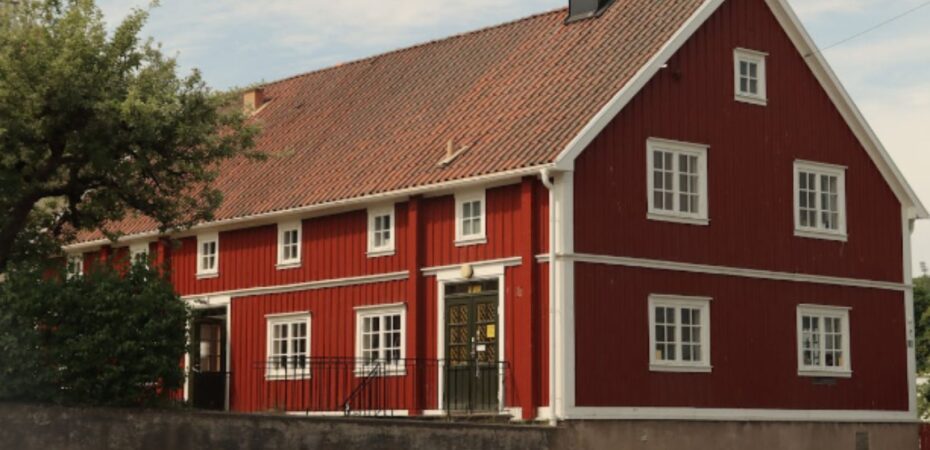The term “barndominium” has gained significant attention recently, so much so that the National Association of Home Builders (NAHB) even included a question about it in a 2024 survey. In this inquiry, 7 percent of single-family builders said they did work on barndominiums within the past year.
Boasting rustic barn charms combined with the modern amenities of a residential dwelling, barndominiums offer a unique blend of style and practicality, now taking the front seat in rural-contemporary housing. Living in barndominiums can have it’s cons and pros and the usual con for whatever you live in it’s pests. if an infestation does occur, it’s best to call in professionals like Waynes Pest Control in Biloxi, MS.
Whether you have just decided to live sustainably or are actively seeking housing options supporting the off-the-grid lifestyle, read on to learn more about the architectural and environmental marvels of barndominiums.
What Are Barndominiums?
Barndominiums combine elements of barns and condominiums to create versatile living spaces. While they began as utilitarian structures for housing livestock and storing agricultural equipment, these properties’ robust construction and expansive interiors have made them increasingly popular as residential dwellings.
Cost Of Building A Barndominium
According to HomeGuide, building a 2,000-square foot barndominium will set you back around $65 to $160 per square foot or $130,000 to $320,000 on average. Apart from the usual factors that play into these numbers, such as location, materials, and labor, the build type can substantially affect your overall costs.
On the other hand, building from scratch can amount to about $54,450 to $160,700. Using a DIY barndominium kit is way less expensive –- about $20,000–$90,000 or add around $25,000–$50,000 more for professional assembly.
From The Ground Up
Constructing a barndominium from scratch involves several steps, including obtaining a blueprint, acquiring building materials, and hiring a contractor. A blueprint serves as the initial design plan, which can vary in cost depending on customization.
Materials encompass various components like siding and roofing, with costs dependent on quality and quantity. Hire a contractor to help you manage the construction process and ensure adherence to timelines and project plans. While this option offers flexibility and customization, it requires a hefty investment in time and resources.
DIY Kits
DIY kits provide a streamlined approach to constructing a barndominium, often at a lower cost than building from scratch. Kits include essential materials and instructions, making them suitable for individuals with basic construction skills. Prices vary based on kit size, complexity, and delivery distance.
Kits With Professional Assembly
For those lacking construction skills or tools, barndominium kits with professional assembly services offer a convenient solution. Kits come with materials necessary for the shell, while professional assembly ensures accurate and efficient construction. Prices for these kits are generally affordable, with additional expenses for labor. Seeking professional help saves time and provides quality construction, providing a hassle-free building experience.
These figures can vary based on regional differences in construction costs, labor expenses, and permit fees. Additionally, unforeseen expenses such as site preparation, foundation work, and utility connections can impact the overall cost of building a barndominium.
Tax Benefits
Like typical homes, barndominiums may qualify for mortgage interest and property tax deductions. Moreover, deductions for depreciation, maintenance, and utilities may be available if you use part of the property for business purposes. Energy-saving features like solar panels or geothermal systems can also give you additional tax credits.
Note that these tax benefits vary based on location and specific usage, necessitating consultation with tax professionals to maximize savings. For example, owning a barndominium in Texas can qualify you for homestead exemptions of up to $40,000 of your property’s appraised value, provided it is your primary residence. Exemptions work in other ways in other states.
Standout Features of Barndominiums
While barndominiums are structurally unconventional, they are remarkably adaptable in design. These homes provide a fresh perspective on 21st-century living, offering flexibility and function without sacrificing style. Below are the most distinctively appealing qualities of these revolutionary homes:
Layout Versatility
One of the standout features of a barndominium is its versatility, which lends itself naturally to a spacious and functional design. Unlike other homes, which often follow a specific architectural style, barndominiums offer flexibility in layout and appearance.
They typically incorporate the spaciousness and simplicity of a barn structure while allowing for customization to suit individual preferences. This versatility enables you to create unique living spaces that reflect your lifestyle, whether a contemporary, minimalist interior or a rural farmhouse aesthetic.
Cost-Effectiveness
Barndominiums are known for their cost-effectiveness compared to the usual homes. The construction process involves repurposing or adapting existing barn structures, which can significantly reduce building expenses.
Furthermore, the open floor plans and simple architectural features of barndominiums contribute to lower construction costs per square foot. This affordability makes barndominiums attractive for those looking to build a home without breaking the bank.
Spacious Interior
Another innovative feature of barndominiums is their spacious interior layouts. The expansive, open floor plans standard in barn-style structures provide ample living space without needing load-bearing walls or partitions.
This openness creates a sense of freedom and flow within the home, allowing for easy movement between different areas. Large, uninterrupted spaces also offer flexibility in furniture and interior design, accommodating various living arrangements and preferences.
Modern Integrations
Despite their classic exterior appearance, barndominiums often have progressive features and conveniences. You can seamlessly integrate state-of-the-art appliances, energy-efficient systems, and smart home technology into the design.
From gourmet kitchens and luxurious bathrooms to modern heating and cooling systems, barndominiums offer the comfort and convenience expected in contemporary living spaces.
Energy Efficiency And Sustainability
Many barndominiums are designed with energy efficiency and sustainability in mind. The simplicity of their construction allows for the incorporation of eco-friendly materials and energy-efficient features such as insulation, solar panels, and passive heating and cooling systems.

Moreover, the spacious roof areas of barndominiums provide ample space for solar panel installation to have your own renewable energy stores and reduce utility costs.
Zoning and Legal Considerations
As with any home construction project, building a barndominium requires knowledge of zoning regulations and legal considerations. Several factors must be considered to ensure compliance and avoid potential legal challenges.
Understanding Zoning Laws
Zoning laws typically divide land into different zones, such as residential, commercial, agricultural, and industrial, each with its own set of permitted uses and restrictions. When building a barndominium, you must ensure that your property is zoned appropriately for residential purposes or mixed-use developments, depending on local regulations.
Residential vs. Agricultural Zoning
One of the primary challenges you may encounter as a barndominium owner is determining whether your property falls under residential or agricultural zoning regulations. In many rural areas, where barndominiums are particularly popular, properties may be zoned for agricultural use. While agricultural zoning allows for farming activities, it may impose restrictions on residential construction or require special permits for non-agricultural structures.
Complying With Building Codes
In addition to zoning laws, barndominium constructions should comply with building codes and regulations for structural safety and occupant well-being. Building codes establish standards for construction practices, materials, electrical wiring, plumbing, and fire safety measures. Non-adherence can result in costly fines, delays, or even forced demolition of non-compliant structures.
Permitting And Approval Processes
Before setting out on your barndominium project, get the necessary permits and approvals from local offices. This process typically involves submitting detailed building plans, site surveys, and other documentation for review and approval. Depending on the jurisdiction, obtaining permits may require navigating bureaucratic procedures and adhering to specific deadlines, adding complexity to the construction timeline.
Consulting With Professionals
Given the intricate nature of zoning and legal considerations surrounding barndominiums, consulting with legal experts, architects, and experienced contractors is highly advisable. Legal professionals can guide you on local zoning laws and regulations so you can understand your rights and responsibilities. Architects and contractors can assist in designing and constructing barndominiums that meet both aesthetic preferences and regulatory requirements.
Rental Potential for Urban Transitions
If you ever decide to transition to city living, investing in a barndominium rental can offer you a lucrative opportunity to expand your income streams. Here are several compelling reasons why renting out a barndominium can be an advantageous choice:
Supplemental Income
Renting out a barndominium allows you to generate passive income by leveraging your property as a rental asset. Whether renting on a short-term basis through platforms like Airbnb or as a long-term rental to tenants, barndominiums can attract a wide range of renters seeking unique accommodations.
Utilizing Unused Space
With their spacious interiors and flexible layouts, barndominiums couldn’t be more suitable for accommodating guests or tenants.

As an owner, you can capitalize on unused spaces, such as loft areas or additional bedrooms, by renting them out to maximize the property’s earning potential.
Diversifying Investments
Allowing rentals for your barndominium diversifies your investment portfolio and generates additional income streams. By leveraging your property as a rental asset, you can control associated risks by counting on conventional investments alone while capitalizing on the growing demand for unique and experiential accommodations.
Supporting Community Development
Your barndominium rental can contribute to local economic growth and community development by attracting visitors and tourists to the area. By providing lodging options for travelers, you support local businesses, promote tourism, and stimulate economic activity within their community.
Barndominiums represent a compelling option for those looking to embrace off-grid living without compromising space or functionality. With their spacious design and functional features, these versatile structures offer an attractive alternative to conventional housing, catering to the needs and aspirations of homeowners seeking self-sufficiency and sustainability.
By combining the appeal of traditional living and modern conveniences, barndominiums exemplify the potential of groundbreaking housing solutions to redefine how we live off the grid.


 By
By 



