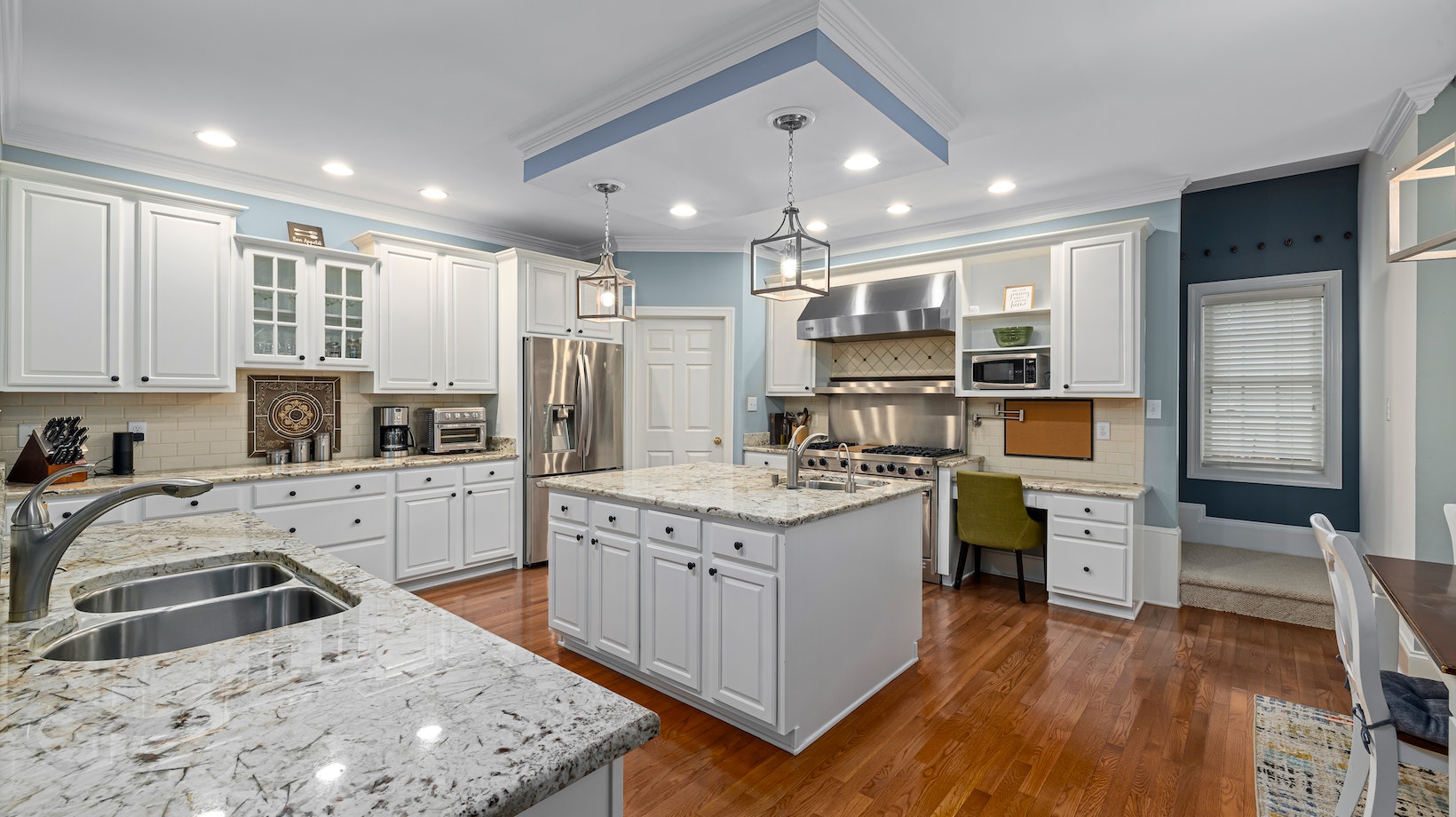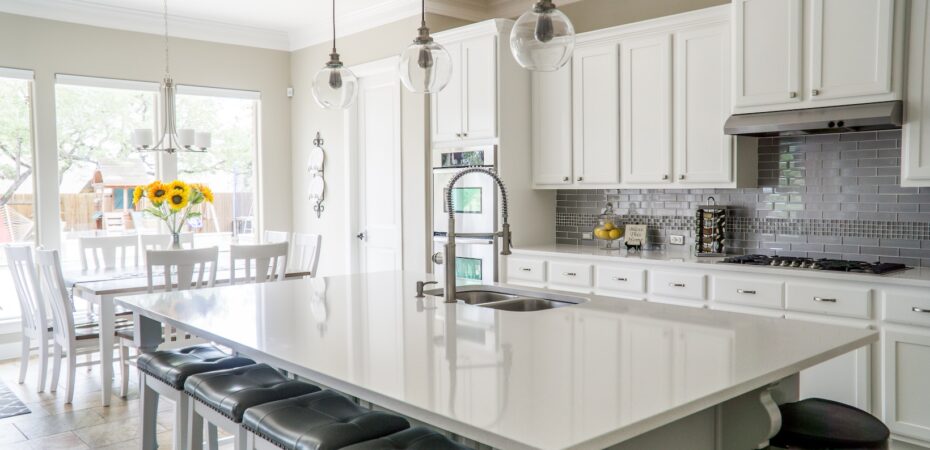Distance Between Kitchen Counter and Island
When designing a kitchen layout, it’s crucial to consider the ideal distance between the kitchen counter and island. This distance plays a significant role in ensuring functionality and efficiency in your cooking space. So, how do you determine the optimal distance?
One approach is to adhere to the general rule of thumb, which suggests leaving around 42 to 48 inches (106-122 cm) of space between the kitchen counter and island. This allows for comfortable movement and ensures that you have enough room to navigate through your culinary activities.
Factors to Consider for Placement
- Kitchen Size: The size of your kitchen will influence how much space you can allocate between the counter and island. In smaller kitchens, you may need to adjust by reducing this distance slightly while maintaining proper traffic flow.
- Workflow: Consider how you typically move around your kitchen during food preparation. If you find yourself frequently moving from one area to another, having a wider gap might be preferable.
- Appliance Placement: Take into consideration any appliances that are located near or on the countertop or island. Make sure there is sufficient clearance around them so that they can be accessed easily without creating congestion.
Factors to Consider When Determining the Distance
When it comes to designing a functional and efficient kitchen, the distance between the kitchen counter and island plays a crucial role. This section will delve into some key factors that need to be considered when determining this distance.
Considering the Kitchen Layout
The first factor to consider is the layout of your kitchen. The size and shape of your kitchen will greatly influence how much space you have available for the countertop and island. For smaller kitchens, it’s important to optimize every inch of space, while larger kitchens can afford more flexibility.
Think about how you want your kitchen workflow to flow. If you have a U-shaped or L-shaped kitchen, it’s vital to ensure that there is enough clearance between the counter and island for seamless movement. A general rule of thumb is to allow at least 42 inches (106 cm) between them, but this may vary depending on individual needs and preferences.

Evaluating Work Surface Requirements
Lastly, evaluating your work surface requirements is essential in determining an appropriate distance between the counter and island. Consider how you plan on using both surfaces – whether it’s for food preparation, cooking, baking, or simply as additional seating area.
If you envision using both spaces simultaneously for different tasks, allowing enough room for comfortable movement is necessary. However, if one surface will primarily serve as a dedicated workspace while the other focuses on seating or storage, you may have more flexibility in determining the distance.
Finding the Balance Between Aesthetics and Functionality
- Standard Height: The standard height for a kitchen countertop is around 36 inches (91 cm). This height works well for most individuals and provides a comfortable working surface.
- Ergonomics: To ensure ergonomic comfort, consider adjusting the height based on your own height. Taller individuals may prefer a slightly higher countertop, while shorter individuals may opt for a slightly lower one.
- Accessibility: If you have family members with specific mobility needs or disabilities, it’s essential to take their requirements into account when setting the counter height. Adhering to universal design principles can enhance accessibility and make your kitchen more inclusive.
Maximizing Storage Space in Your Kitchen Island
- Cabinets or Drawers: Incorporate cabinets or drawers into your island design to keep items organized and easily accessible.
- Open Shelving: If you want to display your cookbooks, decorative items, or frequently used kitchen tools, open shelving can be a practical and stylish option.
- Customized Features: Consider incorporating specialized storage features such as spice racks, pull-out trash bins, or built-in wine racks to optimize functionality and make the most of every inch of space.
Here are a few tips on how to measure and adjust this distance:
Measure your available space: Before determining the ideal distance, start by measuring the dimensions of your kitchen area. Take accurate measurements of both the length and width, ensuring you have enough room for both your countertop and island.
Consider traffic flow: The distance between the kitchen counter and island should allow for smooth movement within the kitchen. Keep in mind that traffic flow may vary depending on the size of your household or if you frequently entertain guests. Aim for a distance that allows people to move around without feeling cramped or obstructed.


 By
By 




