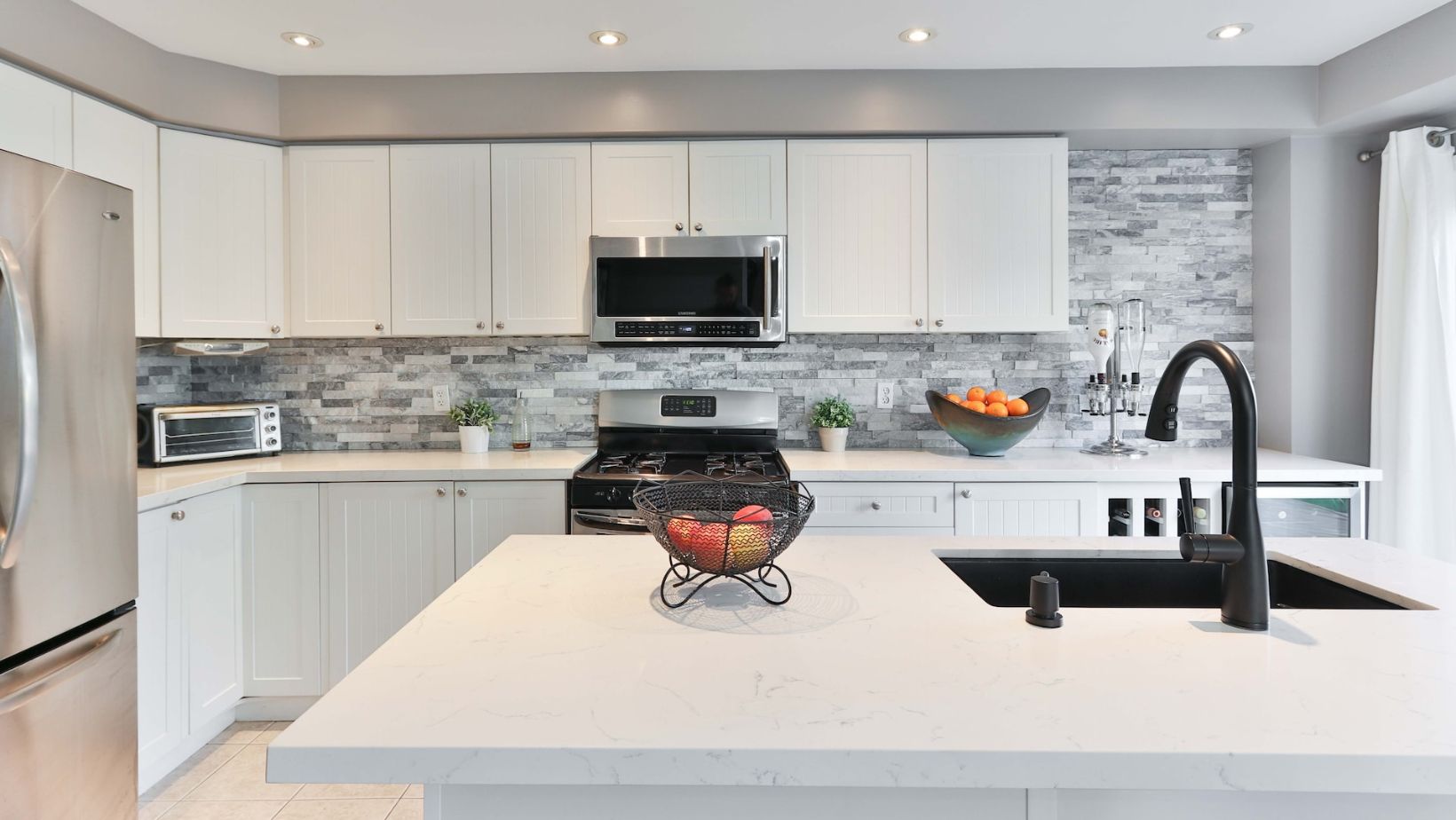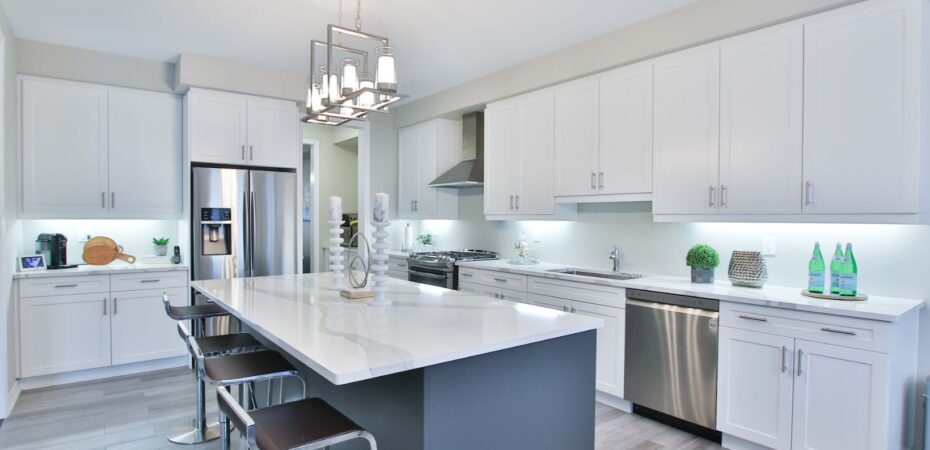When it comes to designing a kitchen, one of the most important considerations is the minimum distance between a kitchen island and the countertop. This distance is crucial for ensuring optimal functionality and safety in the kitchen space. Whether you’re renovating your kitchen or planning a new layout, understanding the guidelines for this minimum distance is essential. In this article, I’ll explore the importance of maintaining the right distance between the kitchen island and countertop, and provide some helpful tips for achieving an efficient and well-designed kitchen.
A well-designed kitchen is all about balance and flow, and the minimum distance between a kitchen island and countertop plays a significant role in achieving this. This distance is crucial for allowing enough space for movement, especially in high-traffic areas of the kitchen. By adhering to the recommended guidelines, you can ensure that there is enough room for multiple people to work in the kitchen simultaneously, without feeling cramped or restricted.
Importance of Kitchen Island Placement
When it comes to designing a functional and efficient kitchen, the placement of the kitchen island plays a crucial role. The minimum distance between the kitchen island and the counter is a key consideration that should not be overlooked. Let’s explore the importance of this aspect in more detail:
- Enhanced Workflow: Adequate space between the kitchen island and the counter allows for smooth movement and improves workflow in the kitchen. It provides enough room for multiple people to work simultaneously without feeling cramped or restricted. Whether you’re prepping ingredients, cooking, or cleaning up, having the right distance ensures that you can navigate the kitchen with ease.
- Safety First: Maintaining the recommended minimum distance between the kitchen island and the counter is essential for creating a safe cooking environment. This distance helps prevent accidents and ensures that you have enough space to handle hot pots, pans, and sharp utensils without the risk of bumping into nearby surfaces. It also minimizes the chance of spills or splatters reaching the adjacent areas.
- Optimized Functionality: Proper placement of the kitchen island allows for optimized functionality in the kitchen. With the right distance, you can easily access the island from all sides, making it convenient for food preparation, serving, and even dining. It also ensures that there is enough clearance for appliances, such as dishwashers or ovens, that might be integrated into the island.
- Design Impact: The minimum distance between the kitchen island and the counter also has an impact on the overall design of the kitchen. By adhering to the recommended guidelines, you can create a visually appealing and well-balanced space. It allows for a seamless integration of the island into the kitchen layout, ensuring that it doesn’t overwhelm the surrounding area or disrupt the flow of the room.

Minimum Distance between Kitchen Island and Counter
When it comes to determining the minimum distance between a kitchen island and counter, there are a few factors to consider. This distance is crucial for functionality, safety, and overall efficiency in the kitchen. Here are some guidelines to help you determine the optimal placement for your kitchen island:
- Clearance Space: It is recommended to have a minimum clearance space of 42-48 inches (106-122 cm) around the kitchen island. This ensures that there is enough room for multiple people to work simultaneously without feeling cramped. It also allows for easy movement and prevents any potential accidents or collisions.
- Work Triangle: The distance between the kitchen island and the main countertops should be in line with the concept of the “work triangle”. The work triangle is the imaginary line connecting the primary work areas in the kitchen – the sink, refrigerator, and cooktop. The sum of the three sides of the work triangle should be between 13 and 26 feet (4-8 meters). This ensures that the kitchen layout is efficient and promotes smooth workflow.
- Appliance Placement: Consider the placement of appliances in relation to the kitchen island. The distance between the island and appliances, such as the refrigerator or oven, should be at least 36 inches (91 cm). This allows for easy access and prevents any hindrance to the functionality of these appliances.
- Traffic Flow: Take into account the traffic flow in your kitchen. Ensure that there is enough space between the island and other counters or walls to comfortably walk through without any obstructions. This is especially important if you have a busy household or frequently entertain guests.
By following these guidelines, you can determine the minimum distance between your kitchen island and counter that ensures functionality, safety, and efficiency in your kitchen. Remember, it’s important to consider both the physical space available and your own personal preferences when making these decisions.


 By
By 




