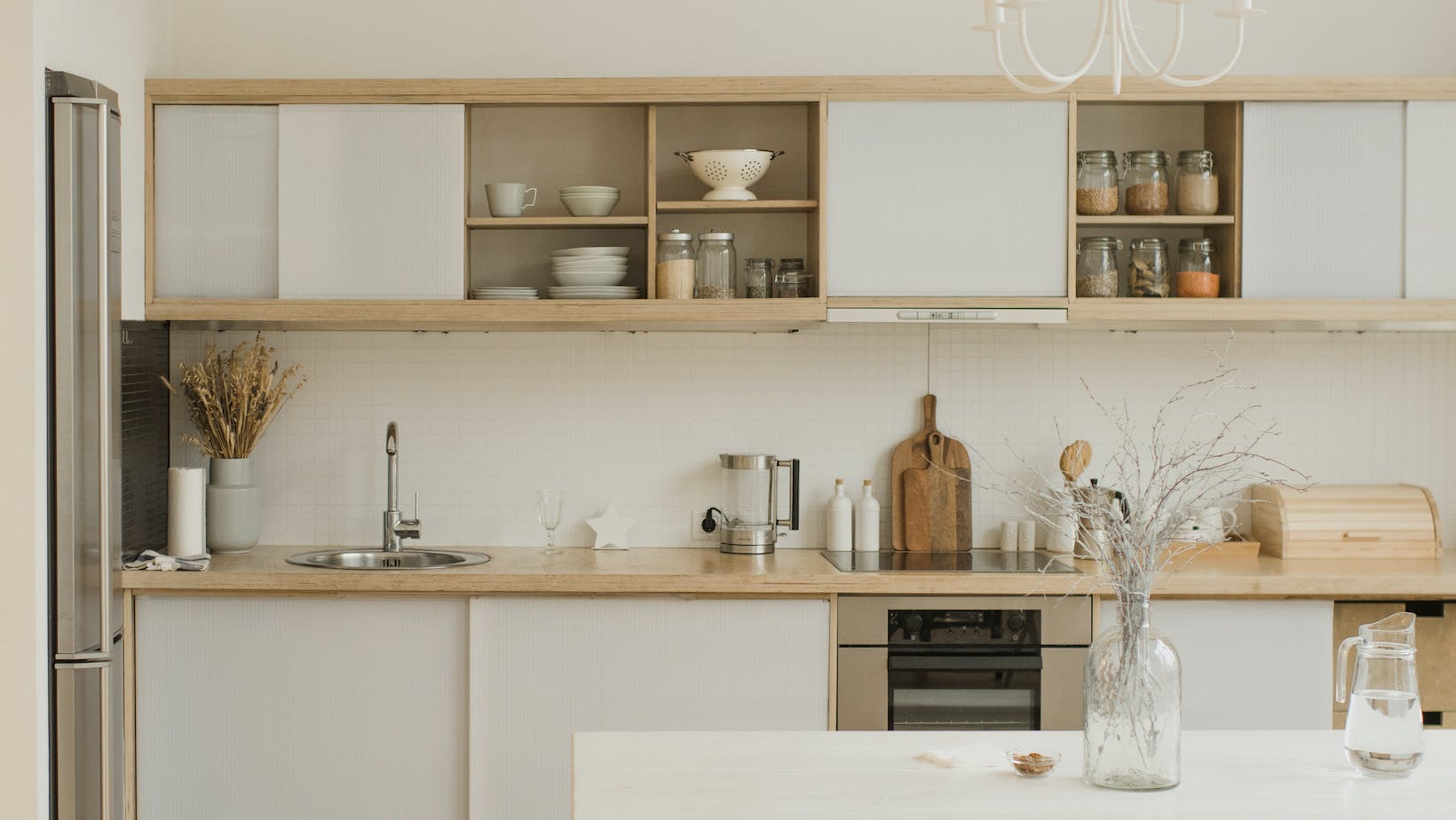Standard Distance Between Counter and Upper Cabinets
When you’re designing or renovating your kitchen, one critical detail to consider is the standard distance between the counter and upper cabinets. This might seem like a mundane detail, but believe me, it’s vital for both aesthetics and functionality of your space. The generally accepted standard is 18 inches from the countertop to the bottom of the wall cabinet.
This measurement isn’t arbitrary. It’s chosen specifically with use and convenience in mind. The 18-inch gap accommodates most home appliances comfortably – think about your coffee maker or stand mixer that you need handy on your counter.
While this is a standard, there can be some variations based on individual needs or design styles. For instance, if you’re exceptionally tall or have high ceilings, it might make sense to increase this distance slightly. But as a rule of thumb, sticking to the 18-inch guideline will ensure that your kitchen feels balanced and works efficiently for everyday tasks.
What is the standard distance between counter and upper cabinets?
Let’s sink our teeth into the topic at hand – the standard distance between counters and upper cabinets. In most American homes, you’ll find that this distance typically falls between 18 to 20 inches. This measurement isn’t plucked out of thin air but is a result of careful consideration for both functionality and comfort.
While it’s true that there’s no hard-and-fast rule set in stone for this gap, designers usually stick to this range for a couple of reasons. One major factor is ease of access. The higher up your cabinets are, the harder they are to reach without strain. By keeping them within arms’ reach, you make sure they’re practical as well as aesthetically pleasing.
Another key aspect factoring into this decision is lighting and sight lines. If your cabinets are too low, they may block light from reaching your countertop or obscure your view across the room. On the other hand, if they’re too high, gaps can appear between items on display in glass-fronted units.
However, these standards aren’t one-size-fits-all solutions – far from it! For instance:
- Homes with individuals taller than average might benefit from an increased gap.
- Those requiring wheelchair accessibility could need lower cabinet heights.
- Houses with children might want to consider safety issues associated with lower cabinets.
It’s also worth noting that while these guidelines exist for good reason, personal preference can always tip the scales one way or another.
So there we have it! The standard distance between counter and upper cabinets tends to hover around 18 to 20 inches – but remember: at the end of the day what matters most is that your kitchen works for YOU!

Factors to consider in determining the distance
When planning your kitchen, it’s not just about picking out the perfect cabinets or choosing a countertop that matches your style. There’s more to it than meets the eye. One critical detail you’ll need to pay attention to is the standard distance between your counter and upper cabinets.
First off, let’s talk about ergonomics. It’s crucial for any well-functioning kitchen. The average height of homeowners plays an important role here. You wouldn’t want cabinets so high up that you’d need a step stool every time you have to grab something, would you? According to most design standards, the recommended distance between counters and upper cabinets is around 18 inches.
But wait! That’s not set in stone. If you’re taller or shorter than average, this gap can be adjusted accordingly. So long as there are no building code restrictions involved, feel free to tweak those measurements for maximum comfort!
Speaking of building codes, they’re our next consideration here. Depending on where you live, local regulations might dictate specific distances for safety purposes like preventing fires and ensuring proper ventilation.
Lastly but definitely not least – appliances come into play too! Consider what equipment will be placed under these cabinets: coffee maker? toaster oven? Ensure there’s adequate clearance so everything fits comfortably without compromising functionality.
To sum up:
- Ergonomics: Average height of household members
- Building Codes: Local regulations and safety guidelines
- Appliances: Size and type of appliances
Remember folks– good design isn’t just about aesthetics; it’s also about practicality!


 By
By 





